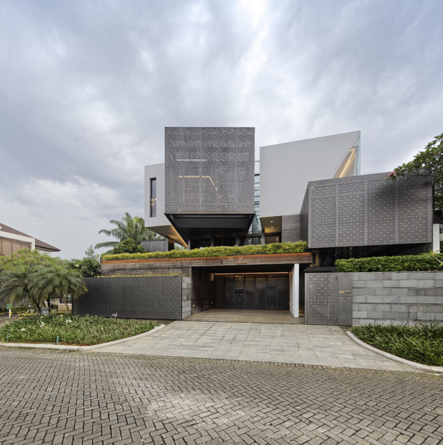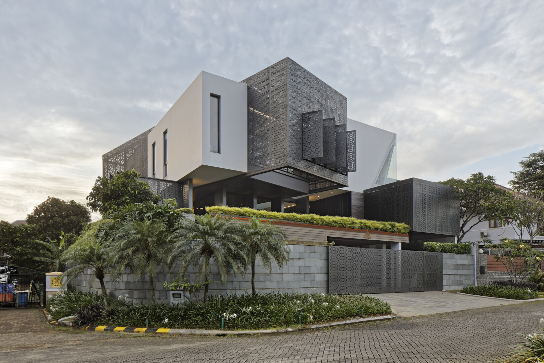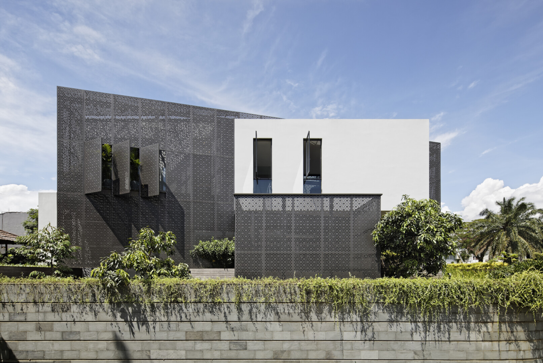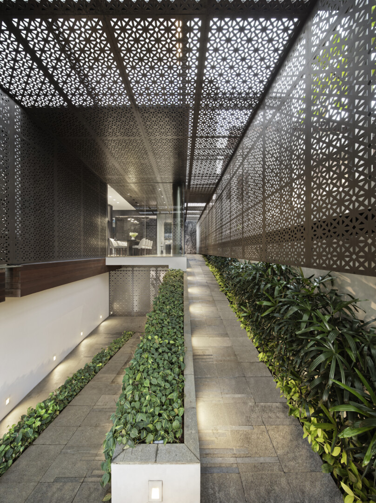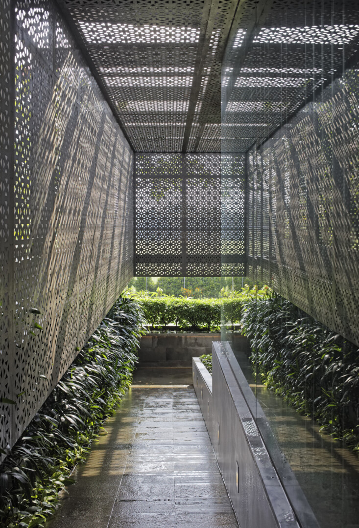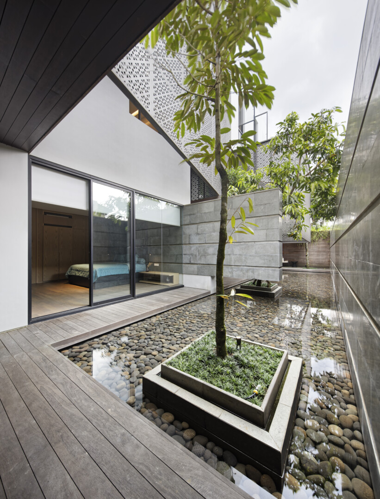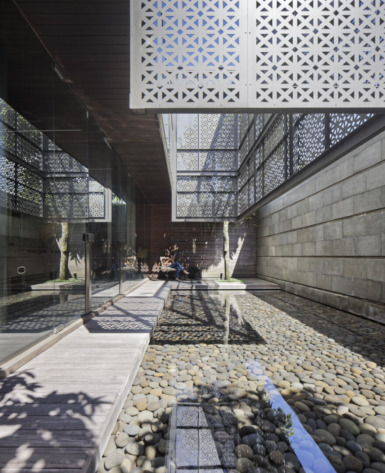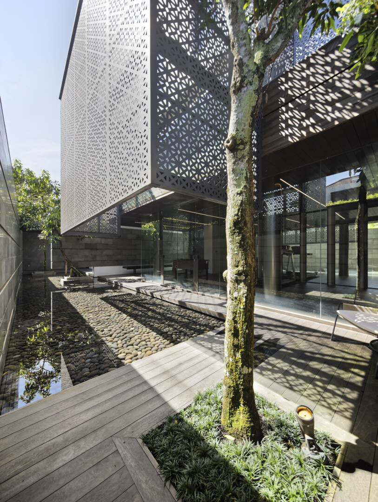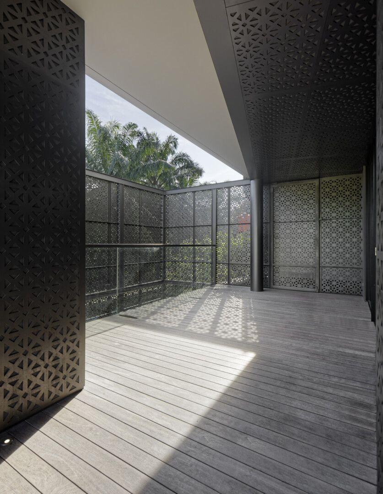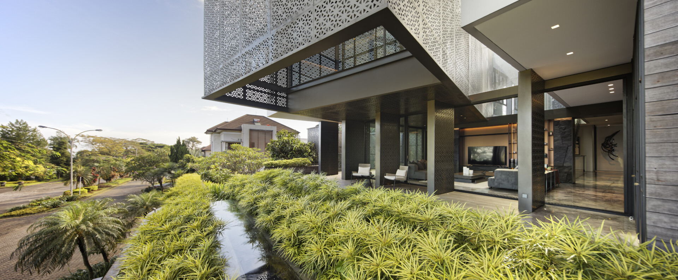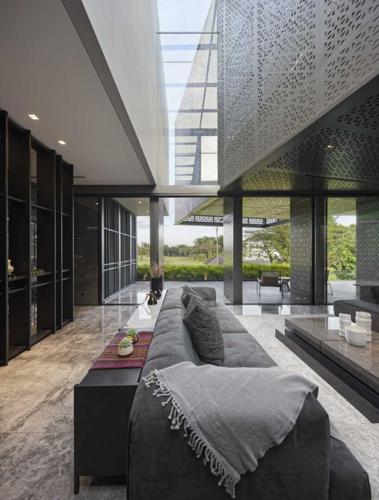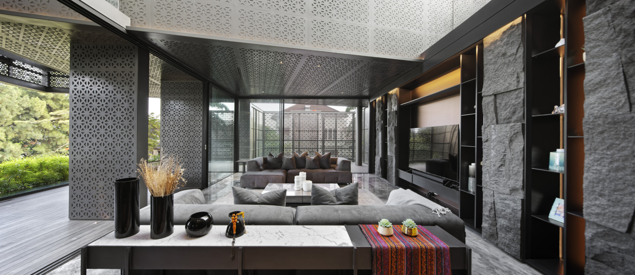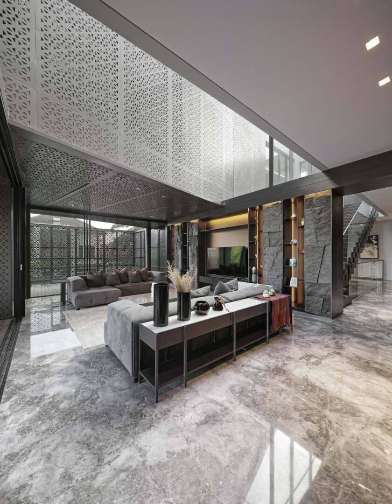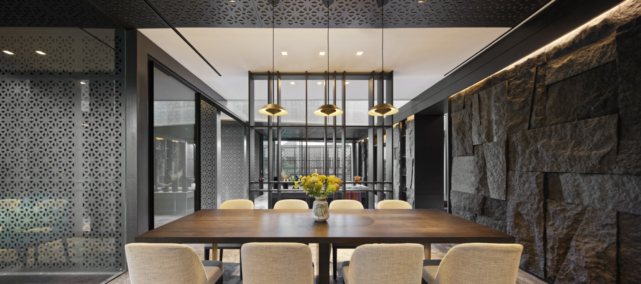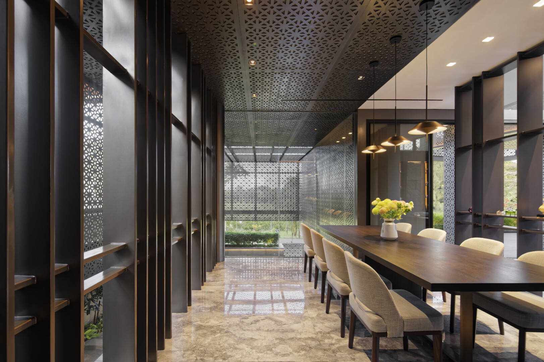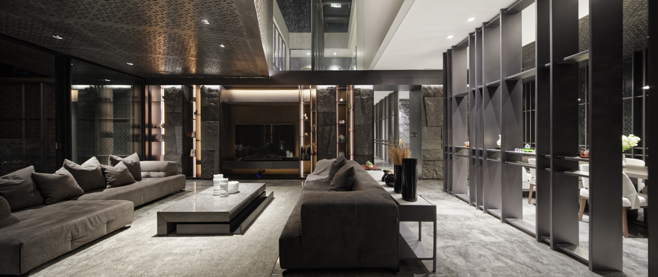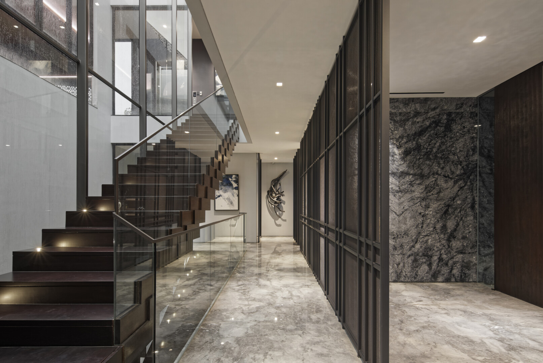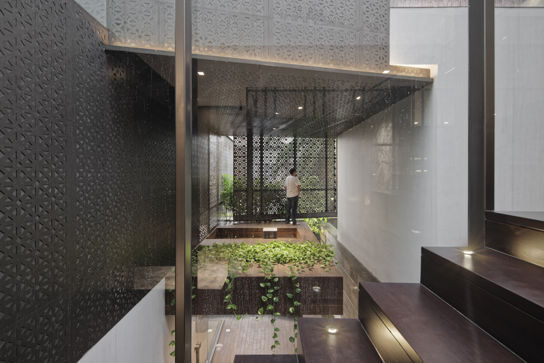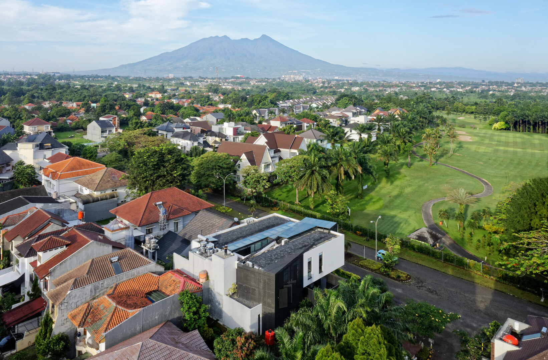GOLFFN HOUSE, Bogor
GOLFFN HOUSE
| Type of Building | Residential |
| Location | Bogor |
| Wide Areas | 545 m2 |
| Wide Building | 880 m2 |
Privileging the view looking out to the golf field and the incidence of sunlight, the mass of GolFN House began with a transversal cut which allowed the upper mass to face directly to the golf field and the mountain. The cut creates a sharp junction between masses. It frames the lush scenery of the golf field in front of the house and the mountain faraway. The site is chosen by the owner to reminisce about his childhood and memories of his home back then in Saudi. The golf field becomes the coverage of familiar scenery of sand dunes desert landscape: they have similar gradual slope yet comes with different colours. A perfect place to plan and build a space for easement.


