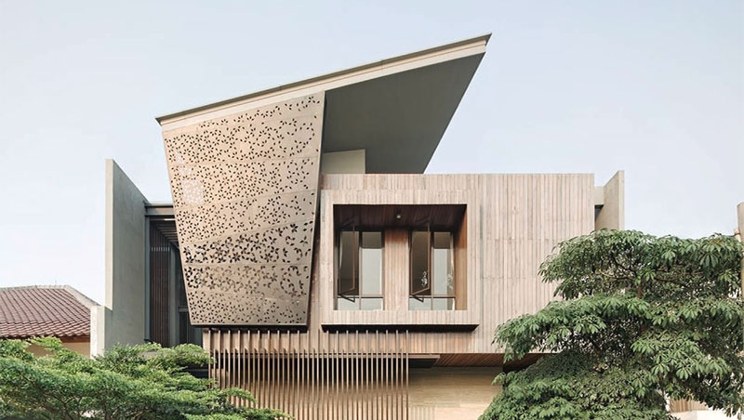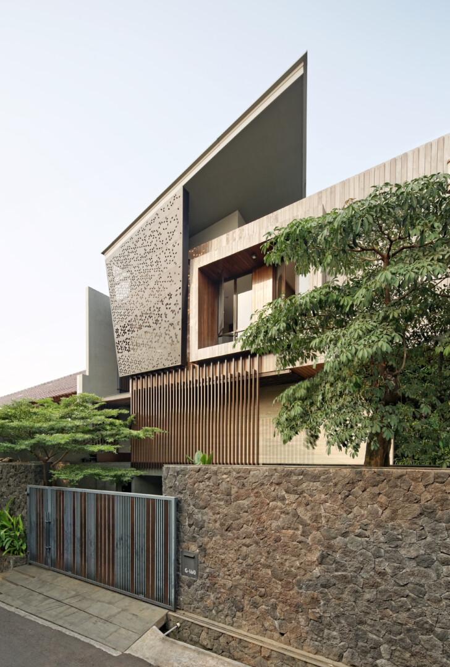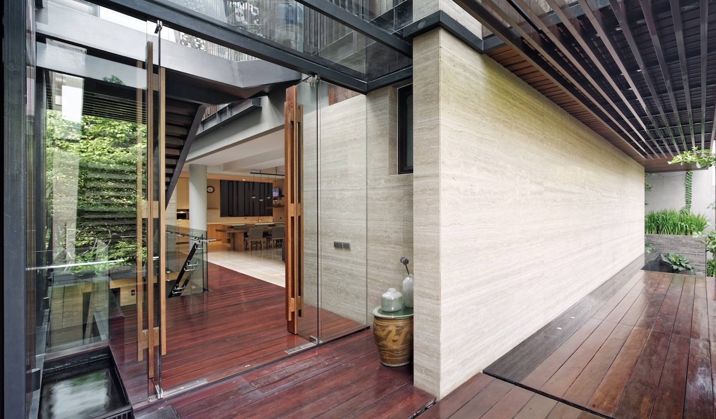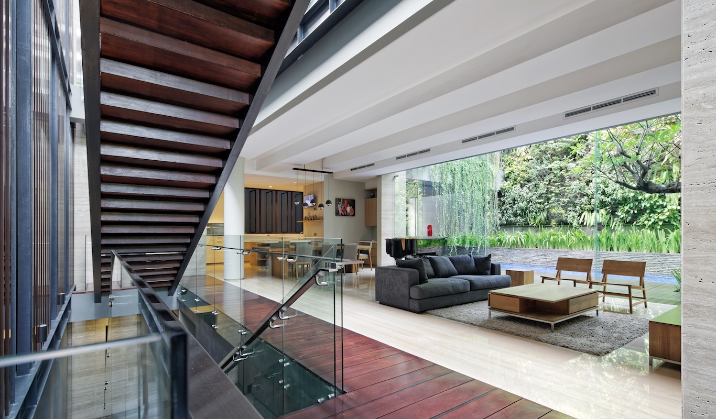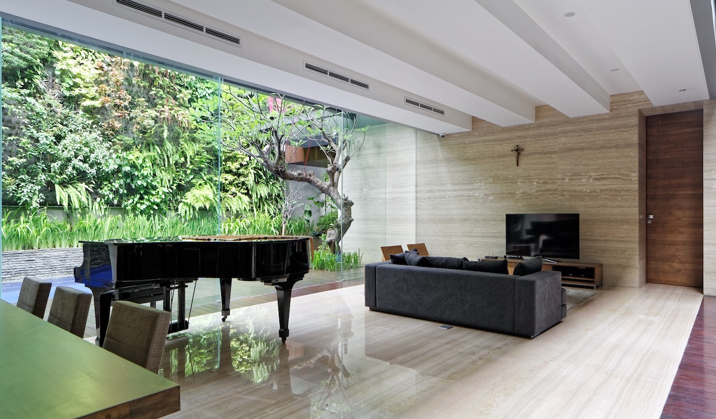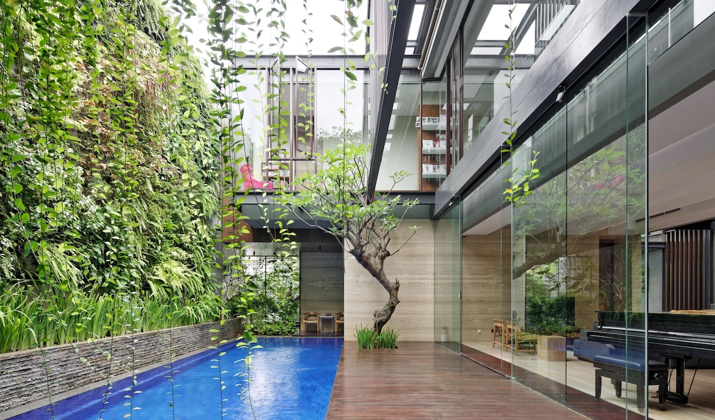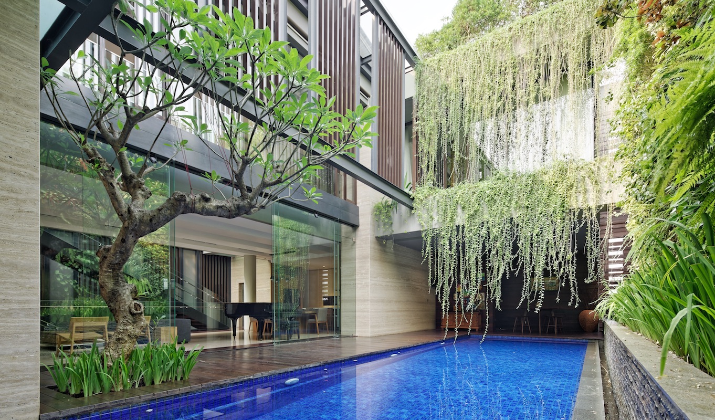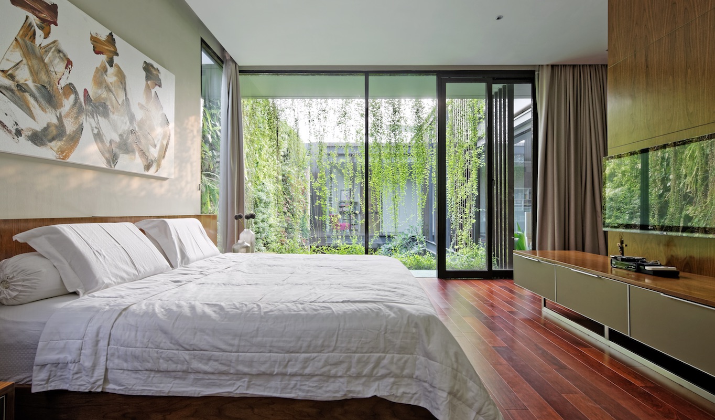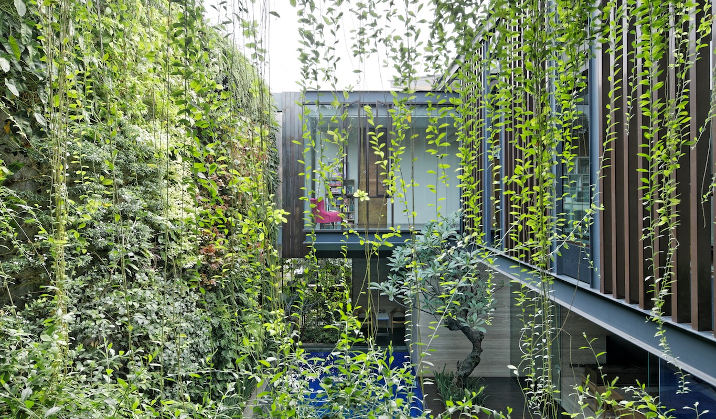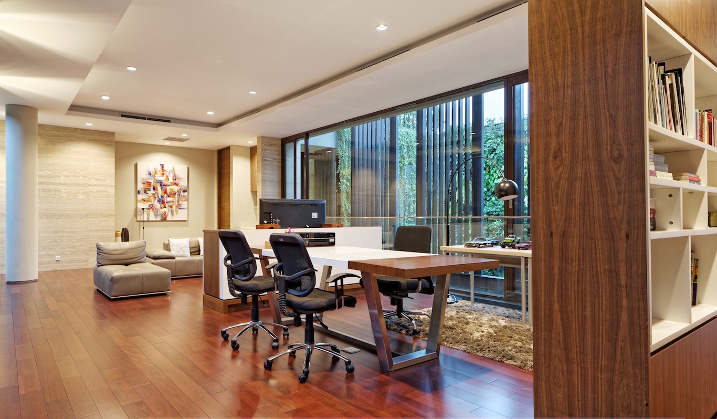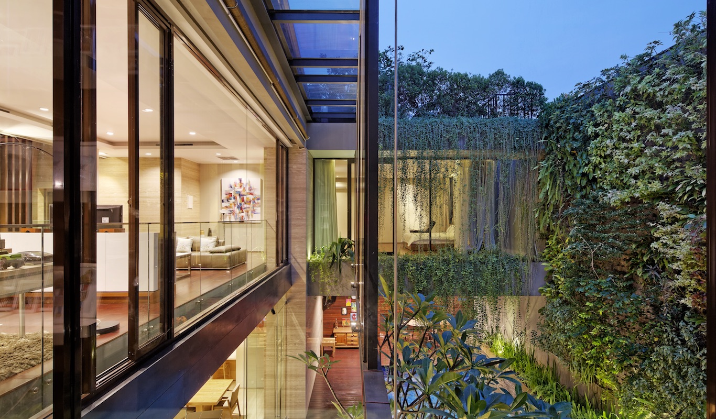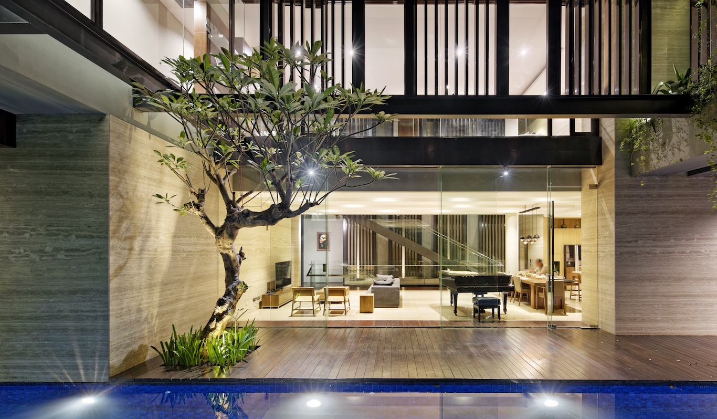Ben House, Jakarta
Ben House
| Type of Building | Residence |
| Location | Jakarta |
| Wide Areas | 400 m2 |
| Wide Building | 800 m2 |
A connection betwen the building and environment believed will improve the quality of life for the user indirectly. Use of vegetation as a life design element and the existing open space has been functioned to maintain better micro climate quality and also to reduce using energy electricity as well as air conditioning. Private rooms including main room and for kids are in upstairs. Family room which is situated in upstairs as well has a vertical garden as a point of view. The main void stairs has strengthened the view of garden. It designs in such a way to increase the intimacy of family member as well as meet client’s expectation.


